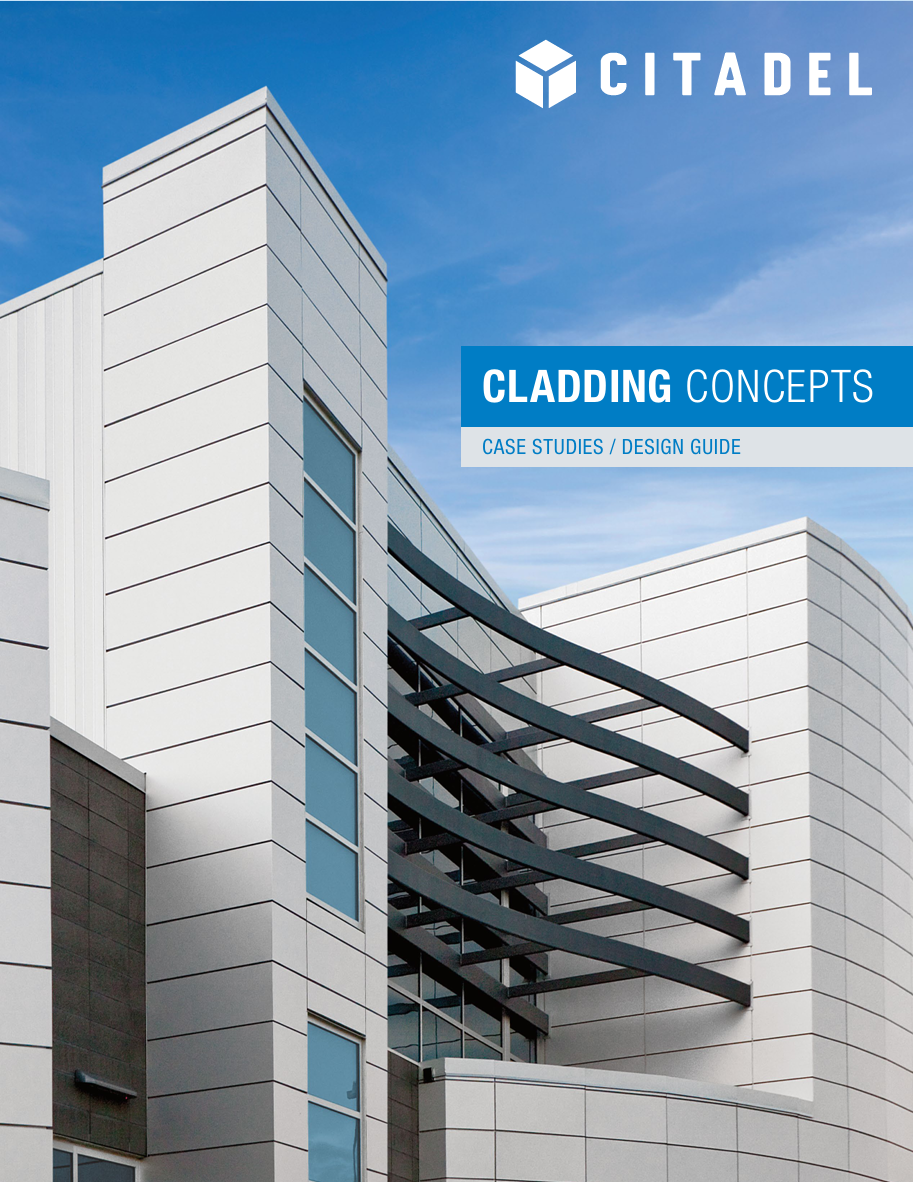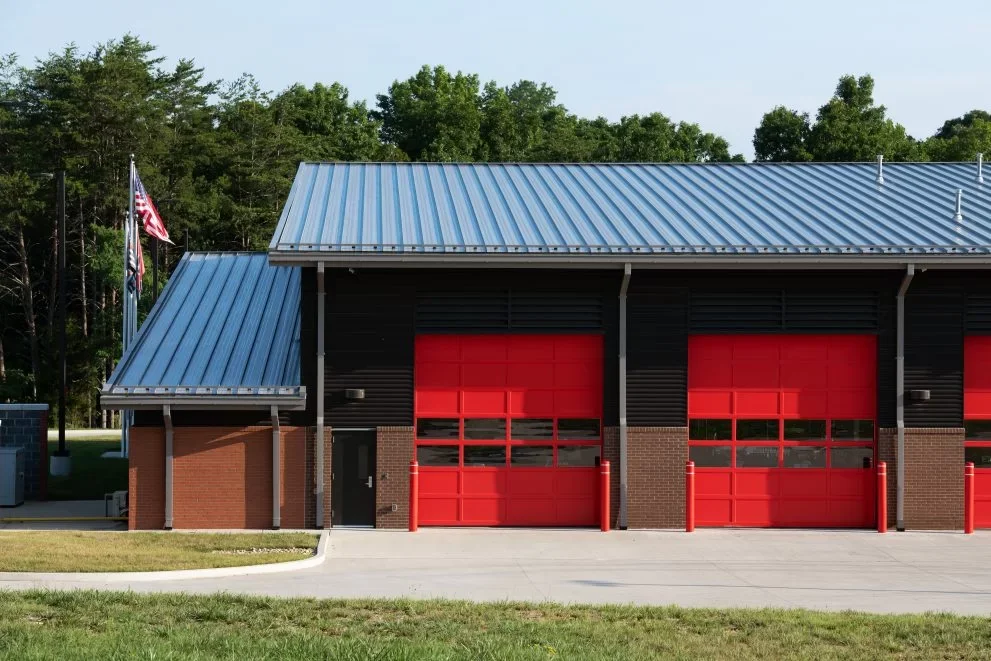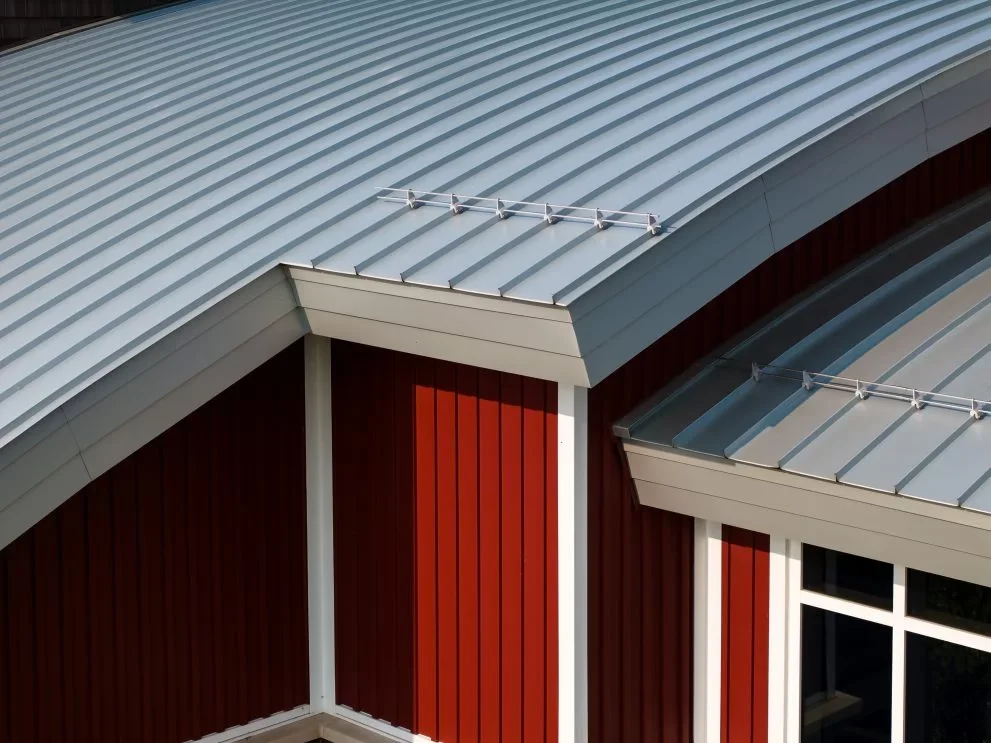Panel 20®
2pc Moldings
These budget-friendly systems offer quick lead times, on-site fabrication, as well as a number of different core options to suit your specific application.
Features & Benefits
1/8″ Phenolic Resin Panel
7/16″ System Depth
Barrier Wall
Raised Profile Moldings
Non-Progressive Sequence
FINISHES
Available in a variety of colors and finishes:
Smooth Kynar 500
Smooth Anodized
Complete
design guide
Explore
Color chart
Panel Thickness
A durable, .105″ thermoset
phenolic resin core provides an
ultra-smooth substrate.
System Depth
The system measures 1-5/16″
from the face of the substrate
to the face of the moldings.
Panel Weight
This panel has a nominal weight of approximately 1.25 lbs per square foot.
barrier Wall
Designed for performance,
tested by ASTM 283, 330 and 331
as well as ICC and NFPA 285.
FAQ
-
Yes, see on our product pages for color options
-
Click here to learn more about IB Roof Systems
-
Chris Headley himself has over 22 years experience with construction metal and roofing materials such as PAC-Clad | Peterson products
-
From Oklahoma City to Houston, and from Midland/Odessa to East Texas











