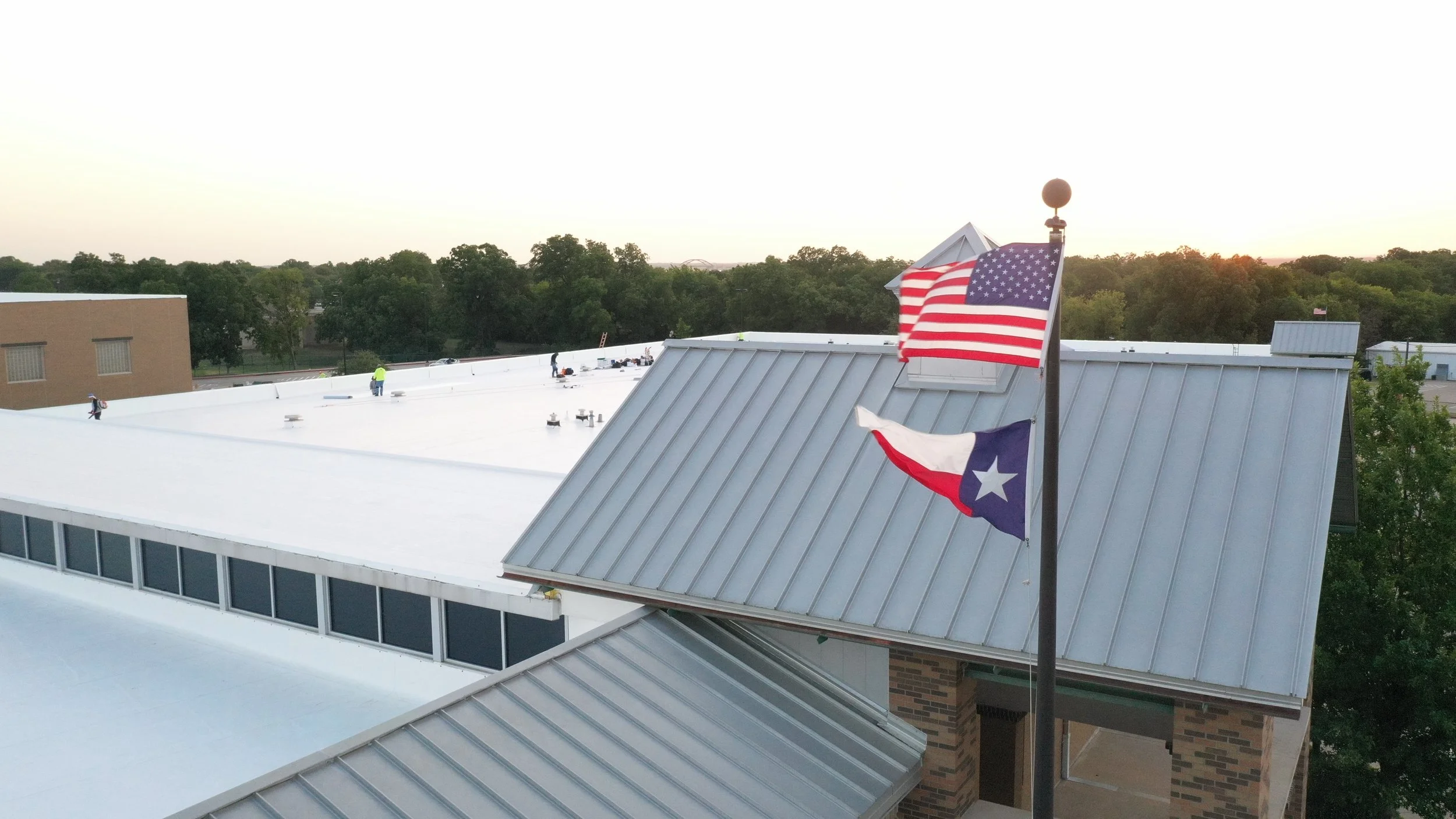precision series: Box Rib Wall Panel Systems
box rib 1,2,3 & 4
Box Rib panels should be installed in single-piece runs, either horizontally or vertically. For panels more than 20-ft. long, the clip version should be utilized. For panels less than 20-ft. long, the screw leg version is acceptable. For wall elevations with panels longer than 36-ft., flashing breaks must be used as indicated by the architect or designer. Box Rib panels are NOT designed to be field-lapped over one another.
Consult Petersen rep for maximum length; minimum panel length is 4-ft. Note: Minimum length for panels produced in the Annapolis Junction, Md., facility is 60 inches.
box rib 2
Features & Benefits
No-clip panel, or clip installation for expansion/contraction
Multiple rib patterns provide a variety of looks and design options
Panel depths of 1-3/8”
Cost-effective installation
Horizontal or vertical installation
Panel lengths: 30' maximum for steel
Panel lengths: 22’ maximum for aluminum on the thru-fastened leg, longer lengths available on clip panels
Box Rib 2 metal wall panels feature a 1 3/8-inch depth and precise 87-degree rib angles, producing bold shadow lines that contribute to a striking architectural aesthetic. Designed for both horizontal and vertical installation, these panels can be easily combined with other Precision Series profiles such as Highline and HWP to achieve dynamic, custom designs. A perforated aluminum option is available to enhance light diffusion, improve acoustics, or add unique visual texture—making Box Rib 2 a stylish and cost-effective solution for a variety of applications.
Additionally, Precision Series wall panels can be specified as perforated but only in aluminum for use in equipment screen applications, over graphics or for architectural flair.
Box Rib panels should be installed in single-piece runs, either horizontally or vertically. For panels more than 20-ft. long, the clip version should be utilized. For panels less than 20-ft. long, the screw leg version is acceptable. For wall elevations with panels longer than 36-ft., flashing breaks must be used as indicated by the architect or designer. Box Rib panels are NOT designed to be field-lapped over one another.
Precision Series Box Rib architectural metal panels offer design versatility, bold aesthetics, and cost-effective installation. Panels, available in clip-fastened or no-clip versions, accommodate expansion, contraction, and lengths up to 36 feet. Compatible profiles include Highline and HWP. Panels install horizontally or vertically and can be perforated in aluminum for architectural or functional applications.
Box Rib 1
Features & Benefits
No-clip panel, or clip installation for expansion/contraction
Multiple rib patterns provide a variety of looks and design options
Panel depths of 1-3/8”
Cost-effective installation
Horizontal or vertical installation
Panel lengths: 30' maximum for steel
Panel lengths: 22’ maximum for aluminum on the thru-fastened leg, longer lengths available on clip panels
Box Rib 1 metal wall panels offer versatile design options with a 1 3/8-inch depth, a nominal 12-inch width, and sharp 87-degree rib angles that produce bold, dramatic shadow lines. These panels can be installed either horizontally or vertically and are easily combined with other Precision Series profiles such as Highline and HWP for creative architectural effects. A perforated aluminum option is also available, ideal for diffusing light, enhancing acoustics, or introducing added visual interest to exterior or interior applications.
box rib 3
Features & Benefits
No-clip panel, or clip installation for expansion/contraction
Multiple rib patterns provide a variety of looks and design options
Panel depths of 1-3/8”
Cost-effective installation
Horizontal or vertical installation
Panel lengths: 30' maximum for steel
Panel lengths: 22’ maximum for aluminum on the thru-fastened leg, longer lengths available on clip panels
Box Rib 3 metal wall panels offer a bold architectural look with a 1 3/8-inch depth and sharp 87-degree rib angles that generate pronounced shadow lines. Ideal for cost-effective installation, these panels can be mounted horizontally or vertically and seamlessly integrated with other Precision Series profiles such as Highline and HWP. A perforated aluminum option is also available, allowing for enhanced light diffusion, acoustic performance, or added visual appeal—perfect for both functional and decorative applications.
box rib 4
Features & Benefits
No-clip panel, or clip installation for expansion/contraction
Multiple rib patterns provide a variety of looks and design options
Panel depths of 1-3/8”
Cost-effective installation
Horizontal or vertical installation
Panel lengths: 30' maximum for steel
Panel lengths: 22’ maximum for aluminum on the thru-fastened leg, longer lengths available on clip panels
Box Rib 4 metal wall panels feature a 1 3/8-inch depth and precise 87-degree rib angles, producing strong shadow lines that deliver a bold architectural statement. Designed for efficient and cost-effective installation, these panels can be applied horizontally or vertically and mixed with other Precision Series profiles such as Highline and HWP for enhanced design flexibility. A perforated aluminum option is available to diffuse light, improve acoustic performance, or introduce distinctive visual detail.
Box Rib panels should be installed in single-piece runs, either horizontally or vertically. For panels more than 20-ft. long, the clip version should be utilized. For panels less than 20-ft. long, the screw leg version is acceptable. For wall elevations with panels longer than 36-ft., flashing breaks must be used as indicated by the architect or designer. Box Rib panels are NOT designed to be field-lapped over one another.
Consult Petersen rep for maximum length; minimum panel length is 4-ft. Note: Minimum length for panels produced in the Annapolis Junction, Md., facility is 60 inches.
Pac metal roofing, wall, & trim catalog
Explore
Color charts
FAQ
-
Yes, see on our product pages for color options
-
Click here to learn more about IB Roof Systems
-
Chris Headley himself has over 22 years experience with construction metal and roofing materials such as PAC-Clad | Peterson products.
-
From Oklahoma City to Houston, and from Midland/Odessa to East Texas











